- Home
- Services
- Engineering
- BIM Equipment and Services
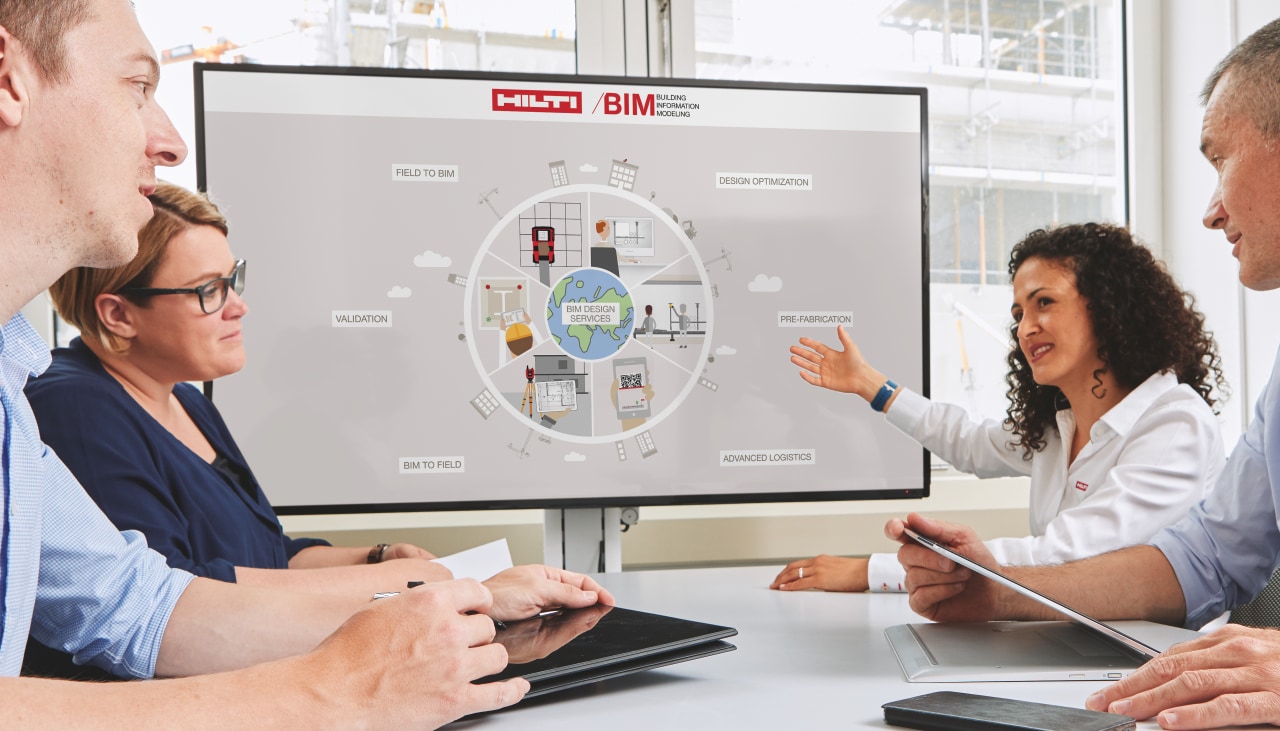
End-to-end construction workflow
Do you still think BIM is only for design teams? Think again!
High-tech construction methods are not just a fad: they are the key to managing scarce resources. Thanks to BIM design services and digitized building tools, everyone involved in design, construction or facility management can upgrade to an extremely efficient end-to-end workflow.
Read on to see common use cases where productivity can been improved thanks to end-to-end workflows – before, during and after construction.

Benefits of end-to-end workflow
Design phase
- Value engineering
- Clash detection
- Multi-discipline solutions
Construction phase
- Pre-fabrication
- Transparent logistics
- BIM-to-field: efficient site layout
- Digitized documentation/validation
Building operation
- Operations readiness
- Maintenance management
- Field-to-BIM: as-built documentation
- Operations optimization
max.
material cost saving
max.
construction time saved
on-site engineering decisions
due to advance planning
potential
labor saving
Design Phase
Optimizing your design with BIM and end-to-end planning
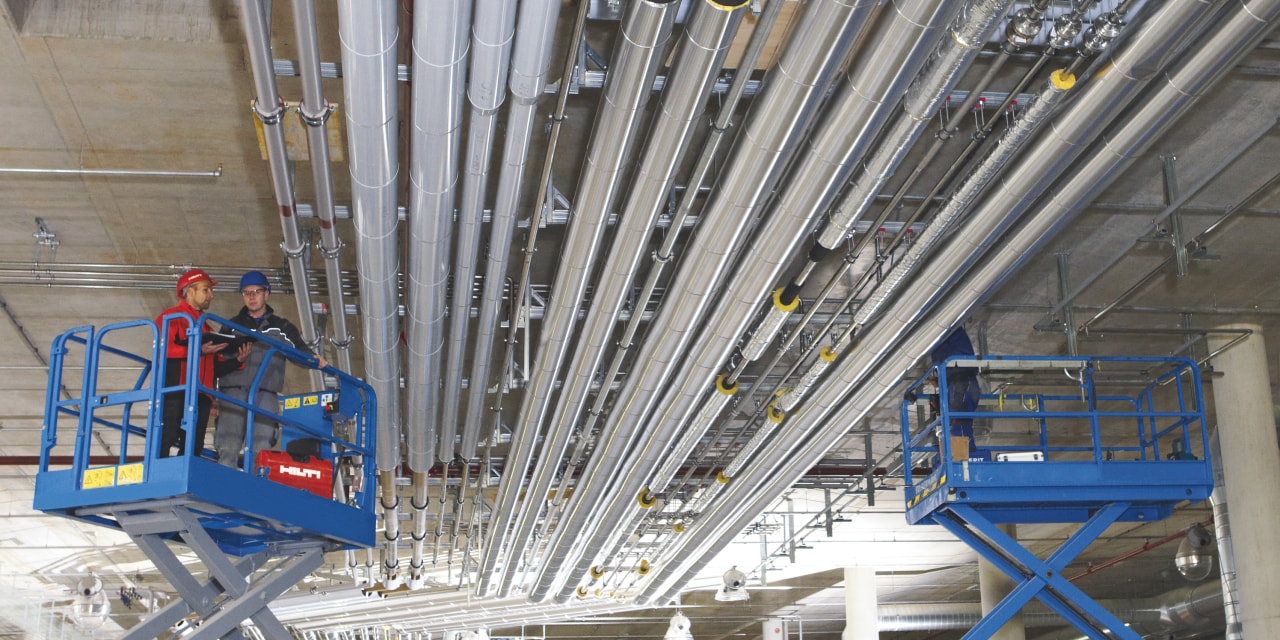
Multi-trade MEP supports – for lower material costs and faster installation
With BIM, all MEP installations are planned centrally before construction begins, making multi-trade supports an achievable reality. You can save material, avoid on-site improvisation and reduce construction time.
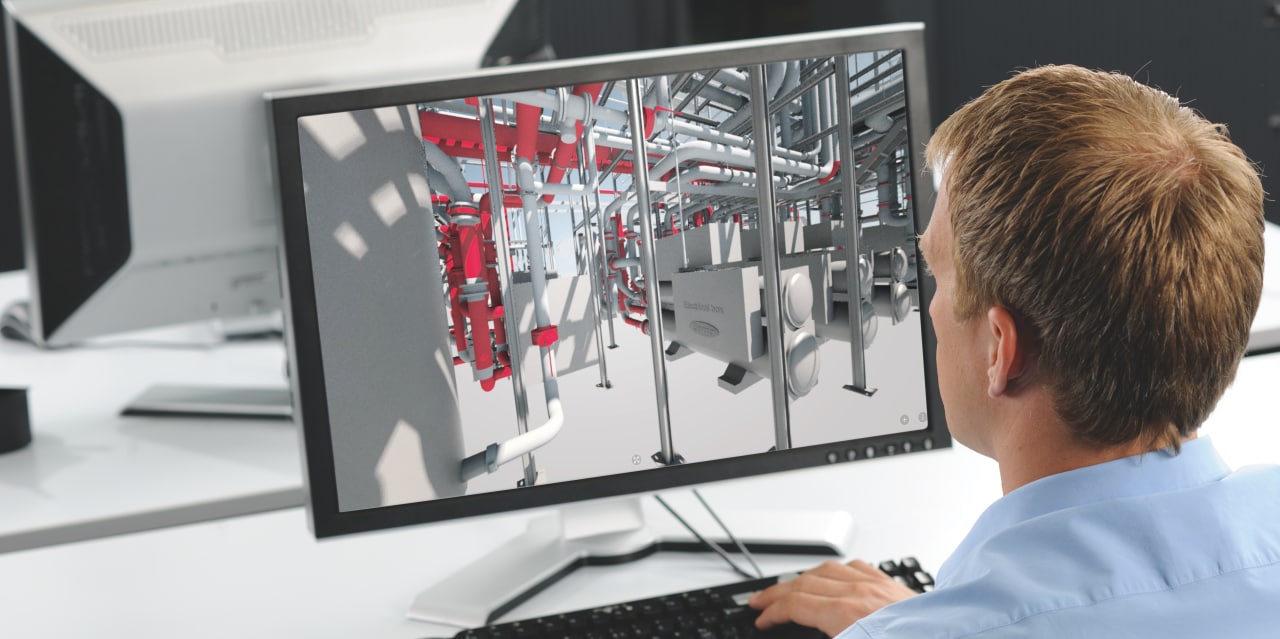
Value engineering – for safer and more efficient buildings
You tell us what your project requires, and we design for it. For example, if standardization, flexibility or modularity are your priorities, we will deliver a proposal optimized specifically for it.

Clash detection for MEP supports – to avoid improvised solutions on site
You see potential clashes before work begins on site, helping you to avoid ad hoc solutions. BIM's what-you-see-is-what-you-get 3D visualization makes design optimization easier – long before construction begins.
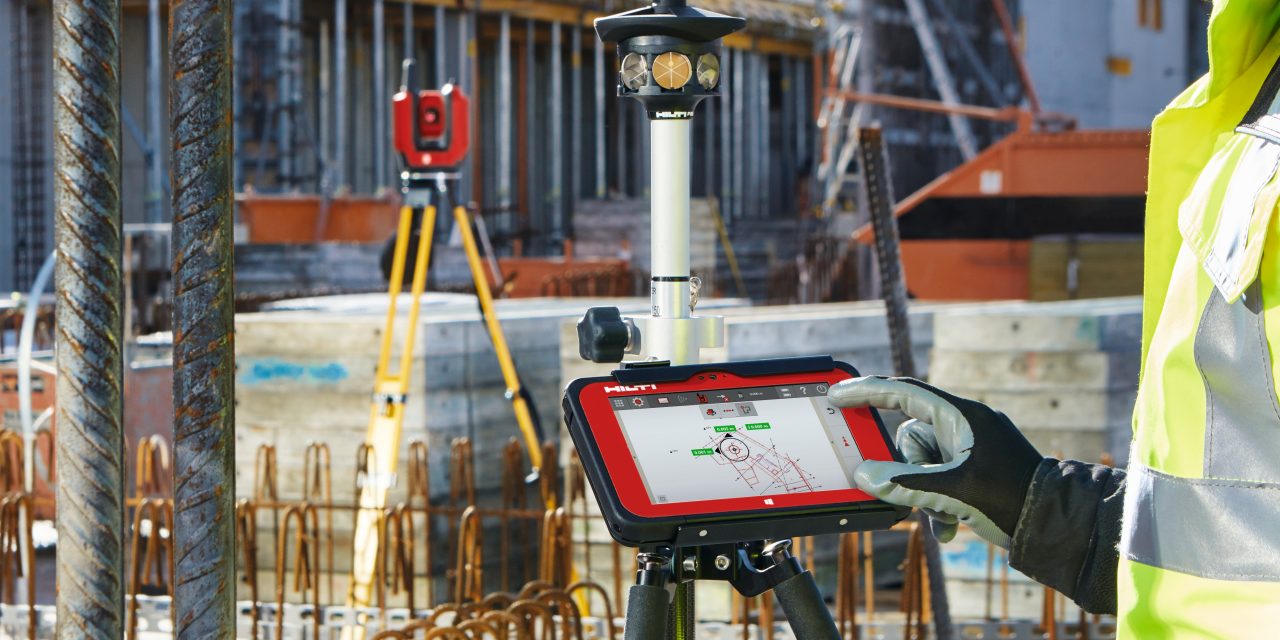
Field-to-BIM model creation – for trustworthy documentation
Especially when working on older existing buildings, the available information can be patchy. You can import measurements of walls, slabs, rebar and some MEP elements from Field-to-BIM scanning devices directly into your BIM model.
Building phase
How BIM can help to keep your jobsites running on schedule
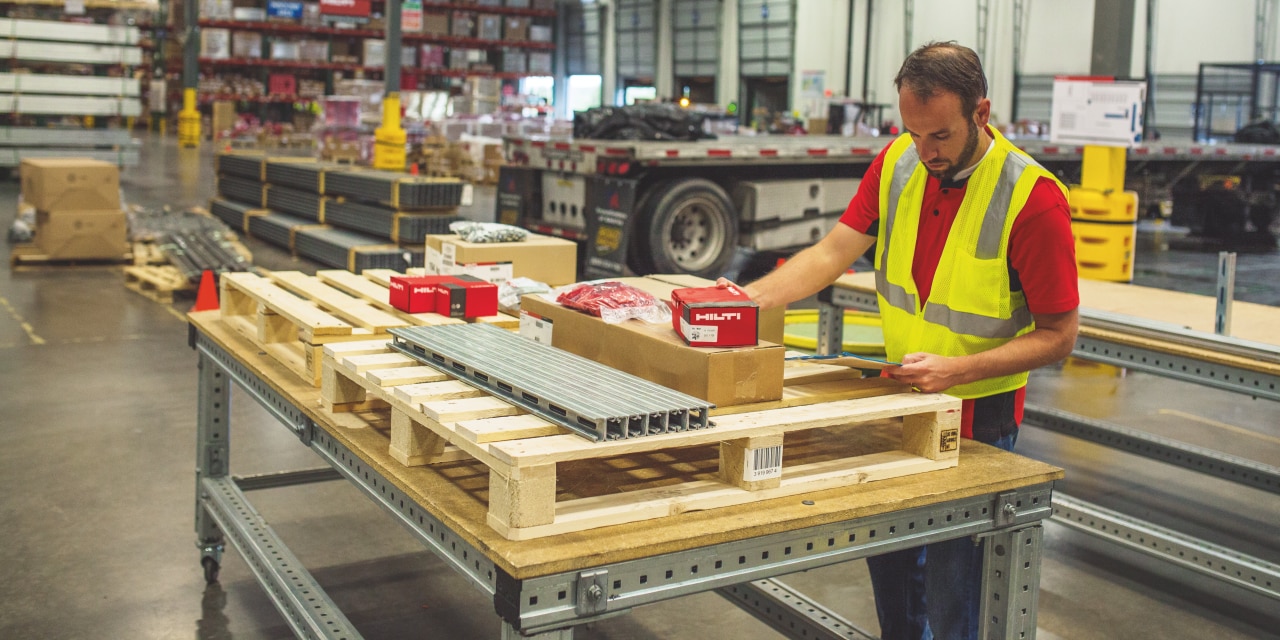
Pre-fabrication: kitting, cutting and pre-assembly – save time and labor
Having a detailed BIM model opens the door to pre-fabrication. Shop drawings can be exported with a few clicks, cutting out the manual prep for kitting, cutting and pre-assembly. On-site assembly can be eliminated – saving waste, time and room for error.
Watch video
Advanced logistics – always know the when and where
Track-and-trace from design to fabrication to jobsite becomes more precise after switching to end-to-end digitized workflows. You can enjoy greater certainty that the right material will be delivered to the right jobsite location at the right time.
Watch video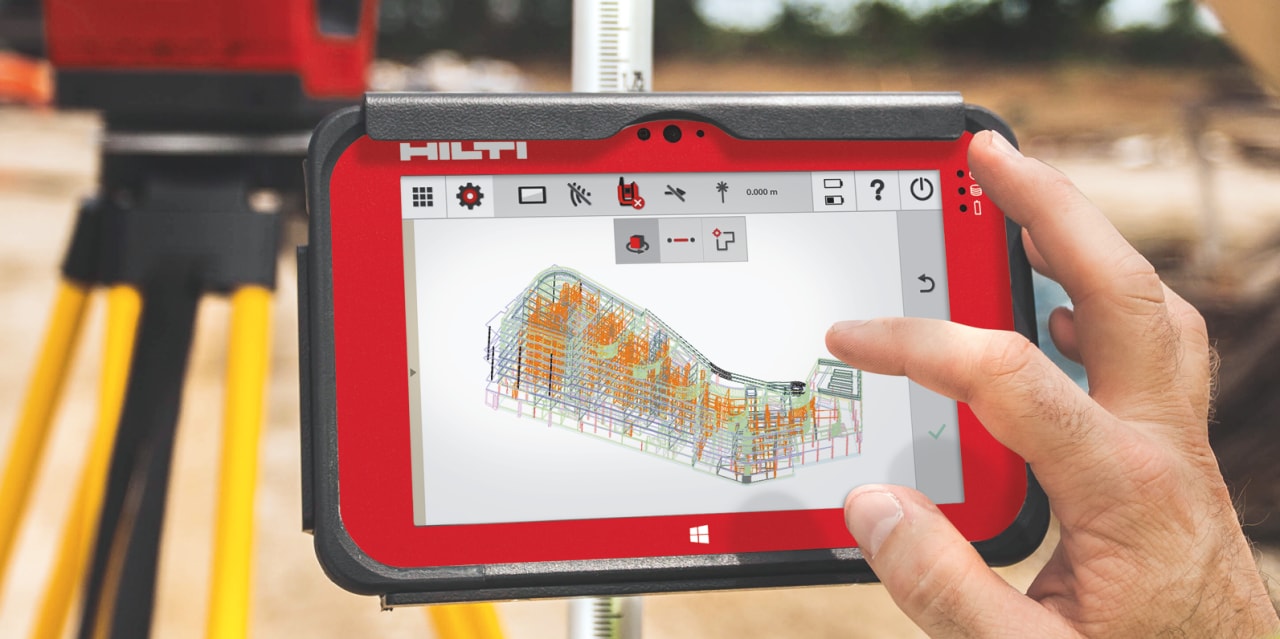
BIM-to-Field – high-speed jobsite layout
In practice, BIM-to-Field means guided positioning of drilling points and cast-in components like anchor channels or firestop sleeves. Advanced layout tools can read your BIM files directly and use a built-in laser to locate points from the model in reality. Cast-in solutions can boost productivity significantly by saving labor, bringing post-installation flexibility and cutting out work steps.
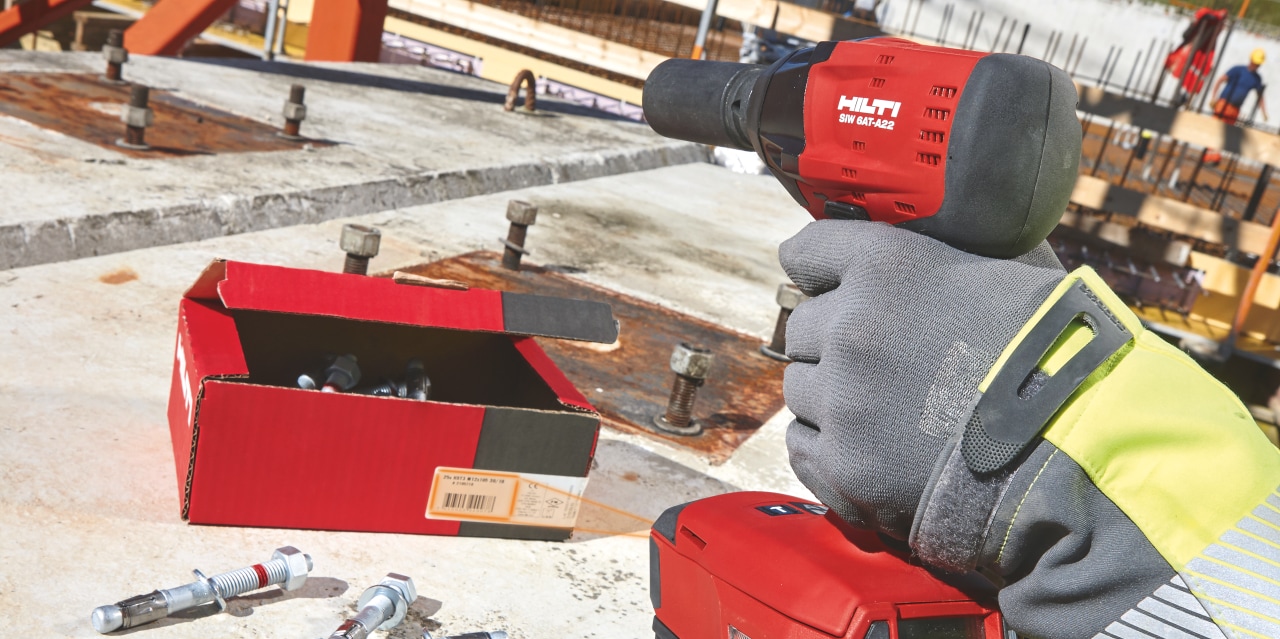
Validation – instantly prove that you have built to spec
In an end-to-end process, the BIM model is the single source of truth. It’s easier to integrate validation processes: BIM shows what to install where, and the related proof can be linked to the model for easier documentation generation. Tools like impact drivers with the Adaptive Torque module or software like Firestop Documentation Manager save validation information automatically while you install.
Watch videoOperation phase
The benefits of BIM for building management
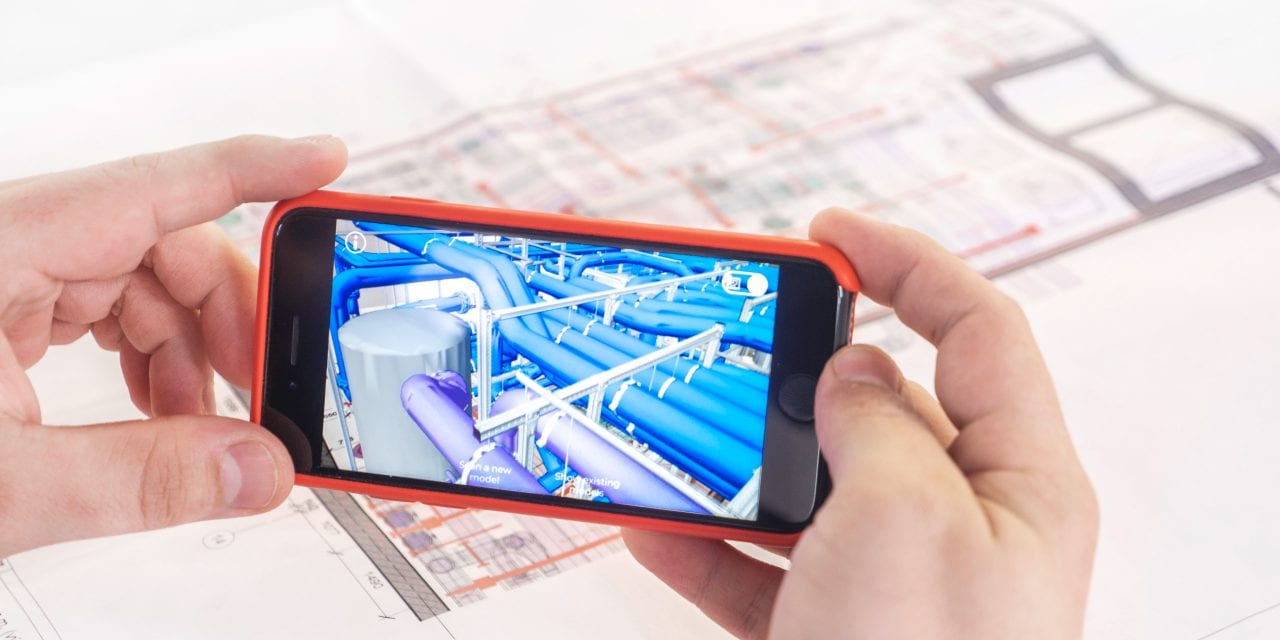
Field-to-BIM – for accurate and complete as-built documentation
Once the building is up and running, laser scanning equipment and advanced layout tools can be used to keep your BIM model up to date. These tools offer a more efficient way to document retrofits or modifications, and transfer them to the BIM model directly.
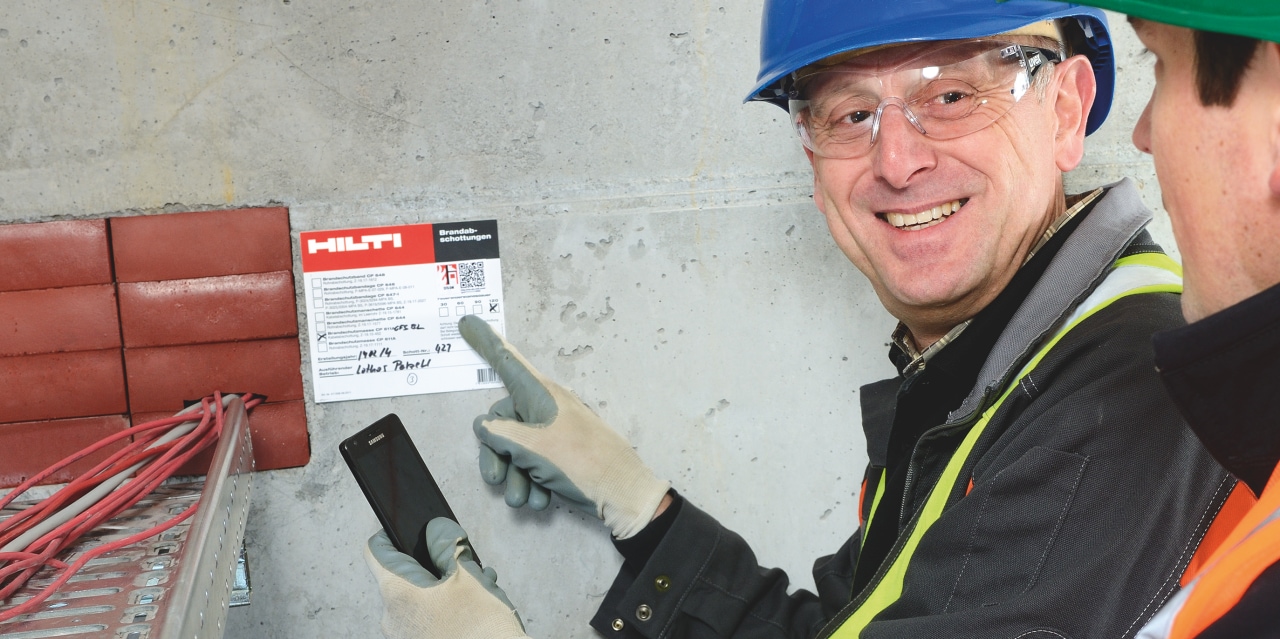
Validation and operations readiness
Anyone responsible for making sure a building's safety systems pass their inspections knows how much paperwork is involved. With laser scanning equipment and BIM-based handover documentation, you can enjoy the peace of mind that your as-built documentation will be helpful during the whole building lifecycle.
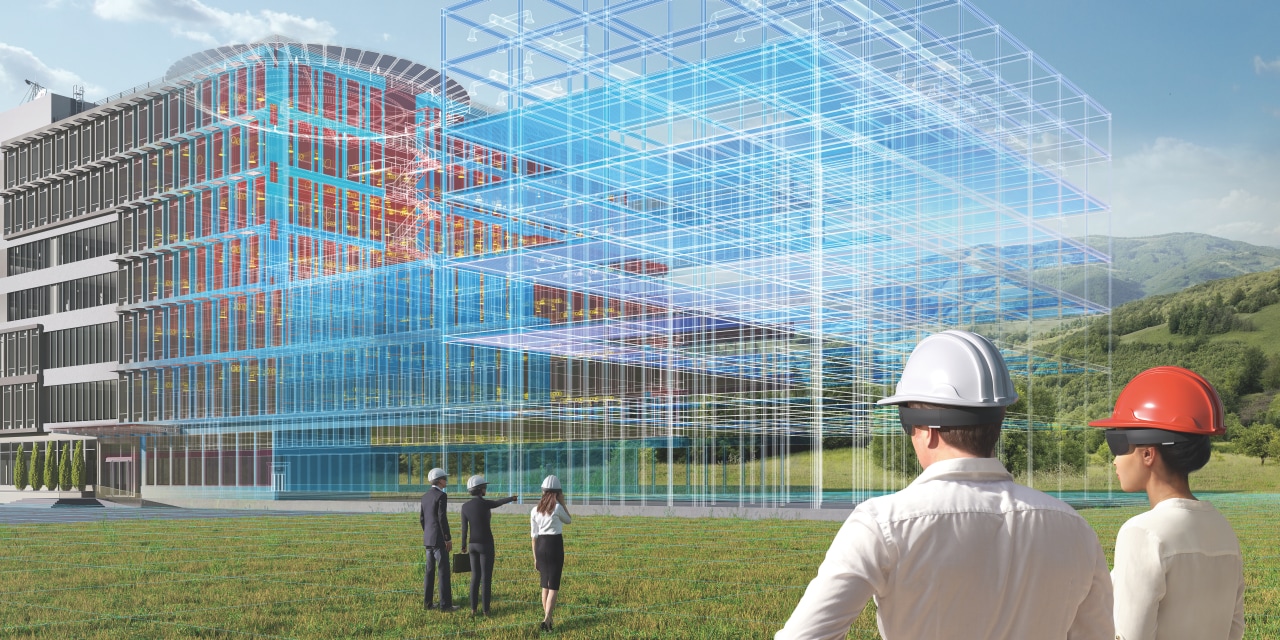
Designed for smooth operations
By partnering with Hilti early on your project, operation requirements can be incorporated into the design. The proposals you receive aim to be optimized for the whole lifecycle, especially the efficient management of inhabited buildings.
BIM design services from Hilti
BIM is a great way to help you lower material costs, slash installation time and avoid improvisation on-site, but only if you partner with Hilti early in the design phase. With Hilti BIM Design Services, you can typically avoid waste and problem-solving on the jobsite. Let's take MEP planning as an example. Without BIM, the support structures – countless strut channels, trapezes, wires – are planned on-site and separately by each trade. With BIM, you can switch to end-to-end planning of all trades in one go, so that support structures can be shared.
You can work towards these and other productivity benefits via four main services:
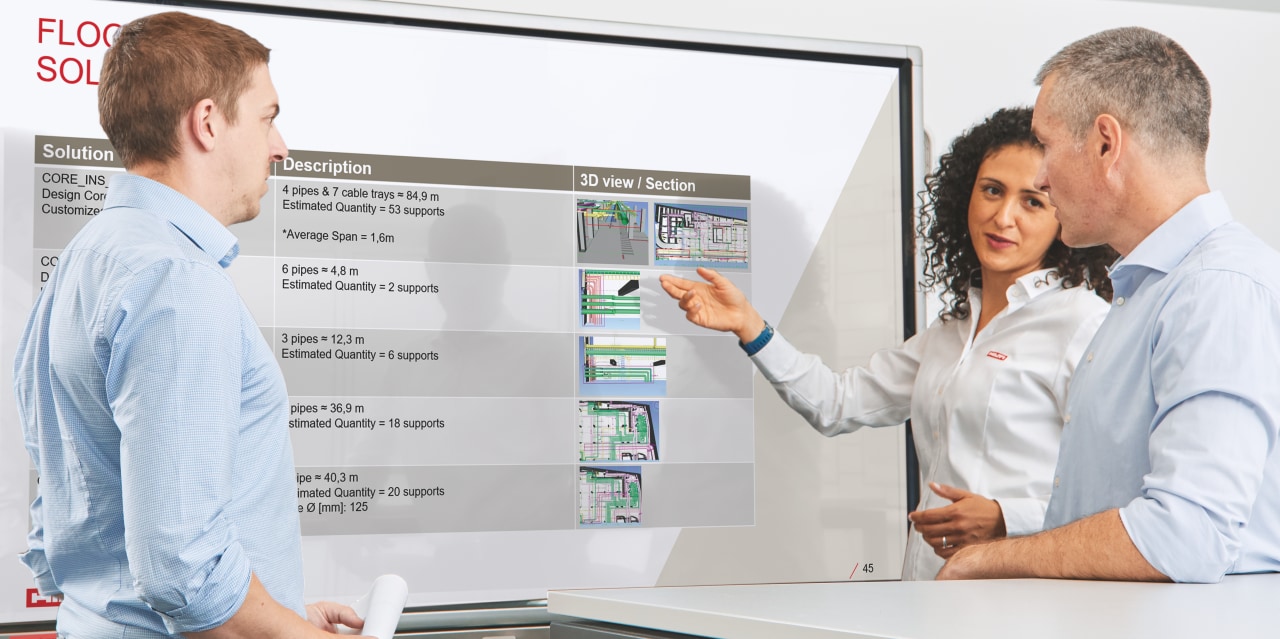
1. Framework
Set a clear starting point, slicing the project into conceptual – yet optimized – solutions.
Deliverables:
- Project sliced into individual applications
- Optimized schematic design proposal for MEP supports
- Hilti service offer for the design services
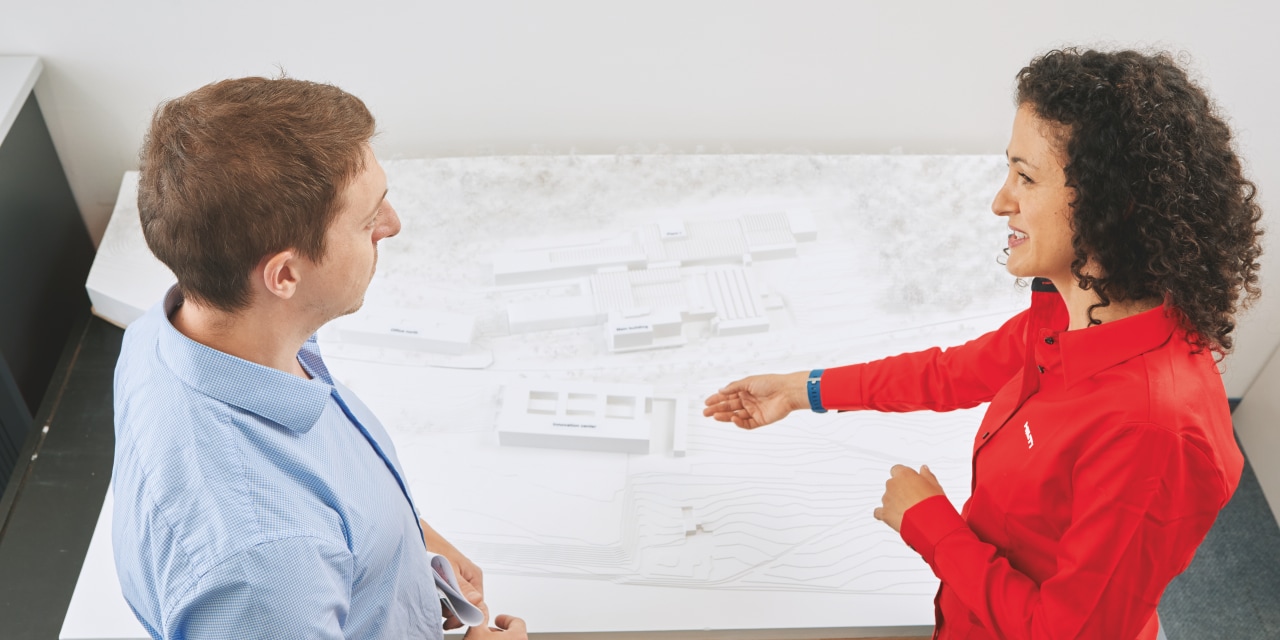
2. Design
Evolve the concepts into design proposals, defined by engineering reports.
Deliverables:
- Designed MEP supports (“typicals”) optimized for high-repetition and/or complex cases
- Engineering reports
- Individual exception reports
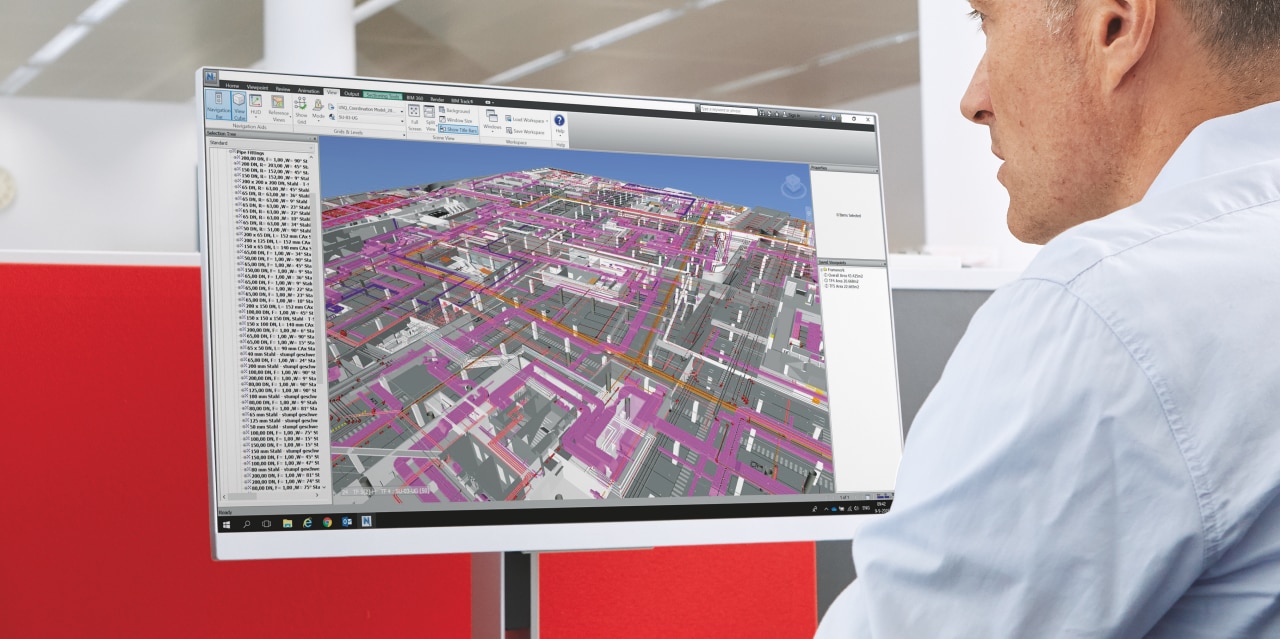
3. BIM modeling
Add the designed supports directly into your BIM model and report any issues that may need re-design.
Deliverables:
- MEP supports added to BIM model
- Report of exceptions (issues)
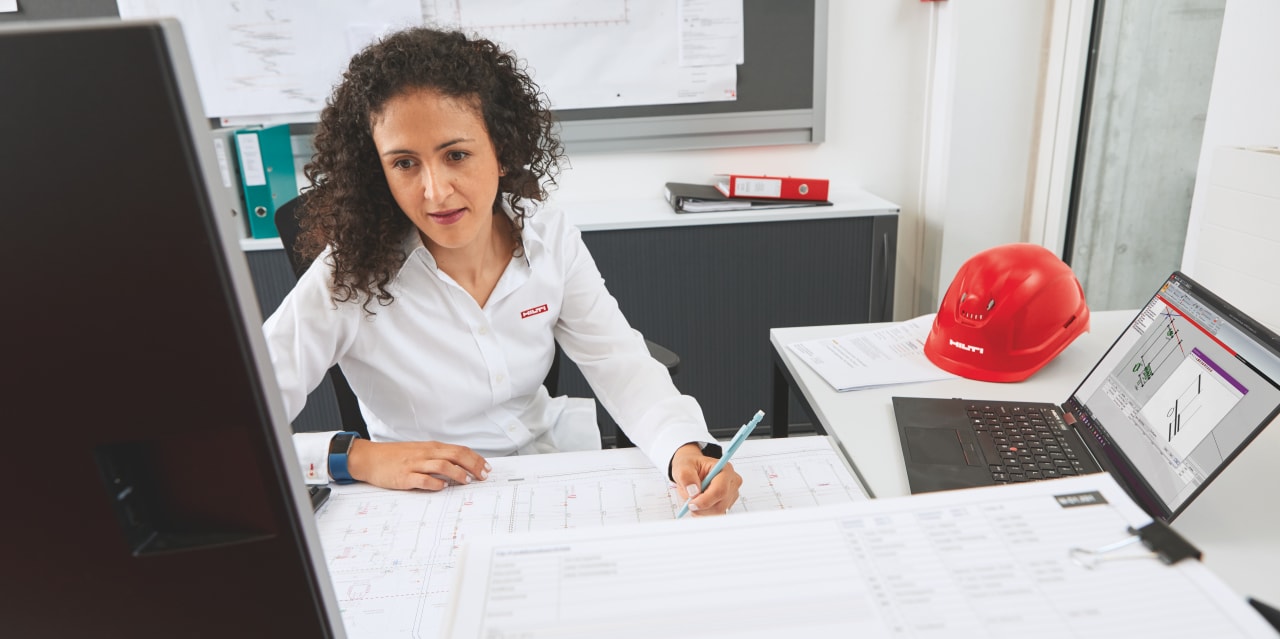
4. Drawings and bill of materials
For a smoother transfer of the design from the office to construction on the jobsite.
Deliverables:
- Shop drawings
- Overview drawings
- BIM-2-Field data
- Bill of materials
- Suggestions for cutting, kitting and pre-assembly services
BIM construction equipment can save time and labor
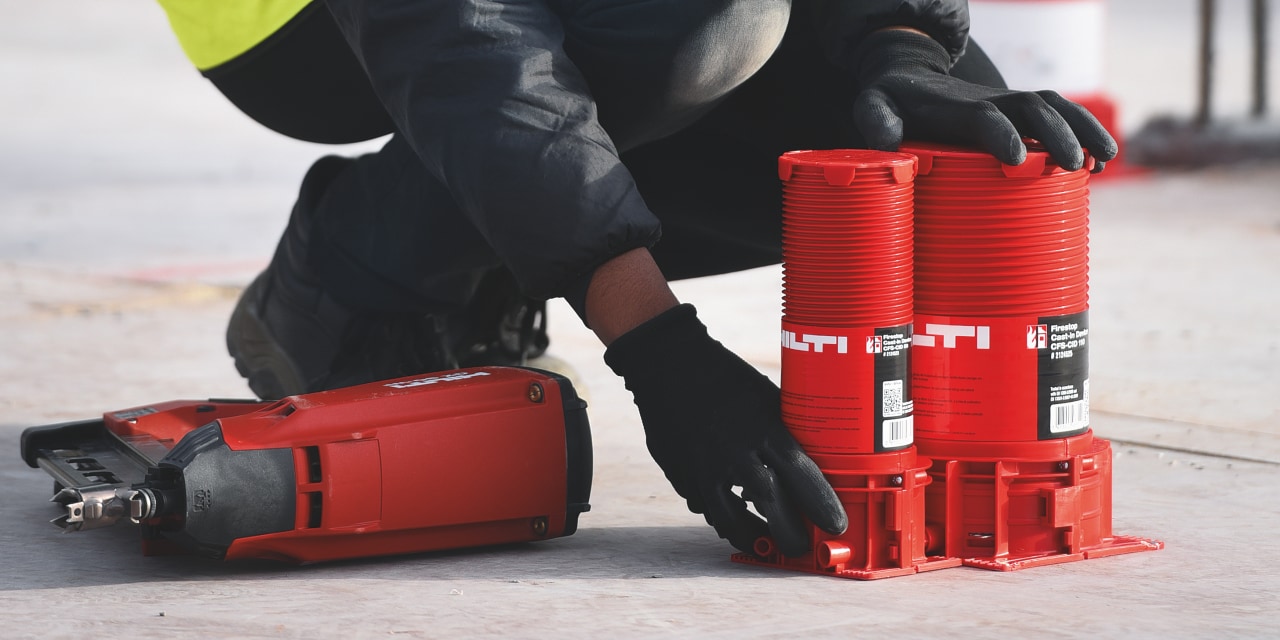
Firestop cast-in sleeves
Think of cast-in devices as box-out formwork sleeves and passive fire protection for cable/pipe penetrations in one. You can include it in your BIM models. A major labor-saver, you avoid firestop foams and coated board.
Configure and buy cast-in firestop Download Revit® family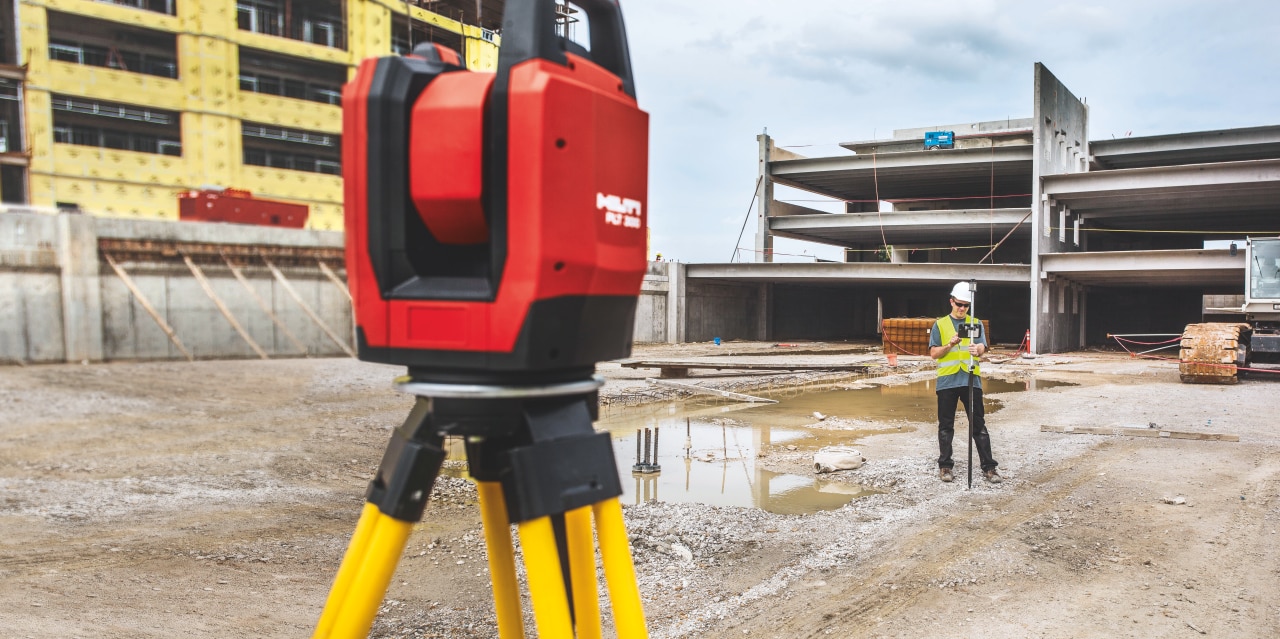
Advanced layout tools
Hilti’s latest site layout tools can read your BIM files directly – no manual point selection necessary. Upgrading to these digitized tools typically makes the work of laying out jobsites a much faster, one-person task.
See BIM-powered site layout in action Features, applications and technical data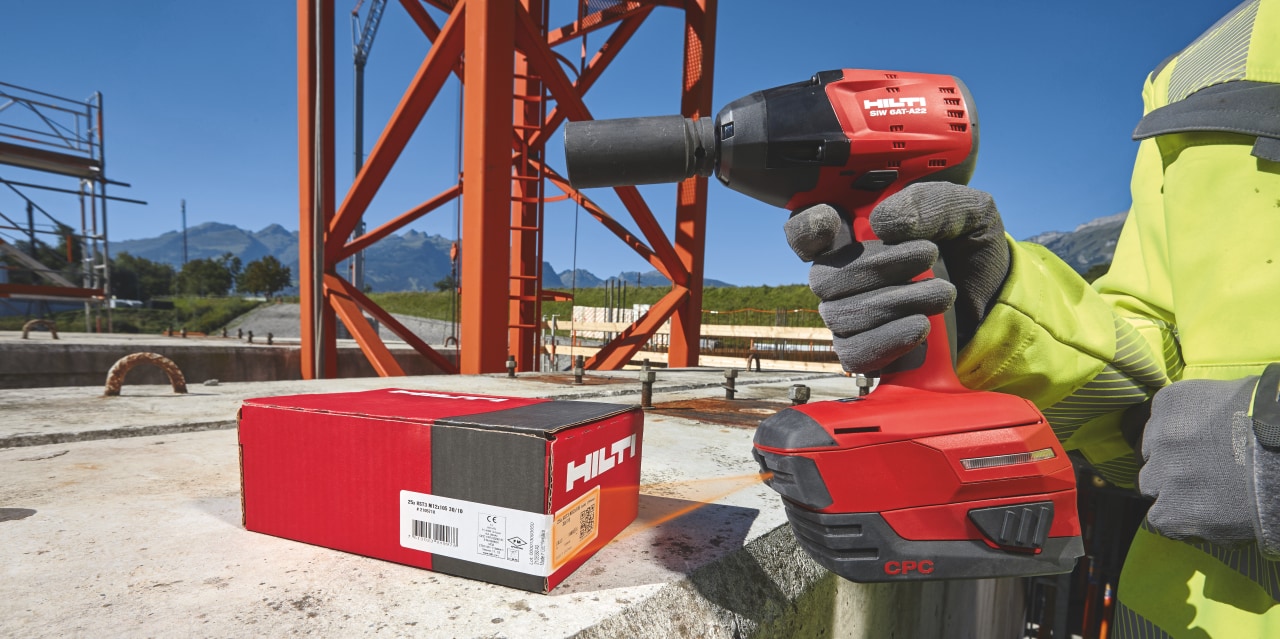
Adaptive Torque system
When fitted with the AT module, compatible impact wrenches can automatically torque and re-torque anchors in compliance with approvals. The tool also saves installation data for inspection reports.
Approved fastenings the quicker wayGET HILTI INVOLVED
Partner with us to see how end-to-end digitization can benefit your business
Even if you're a seasoned BIM user, we can show you new ways to extend its benefits beyond the design team. High-tech construction equipment can save labor, time, administration and reduce the scope for errors.
By leveraging new technologies and processes, we integrate your workflow into one, cohesive end-to-end structure.